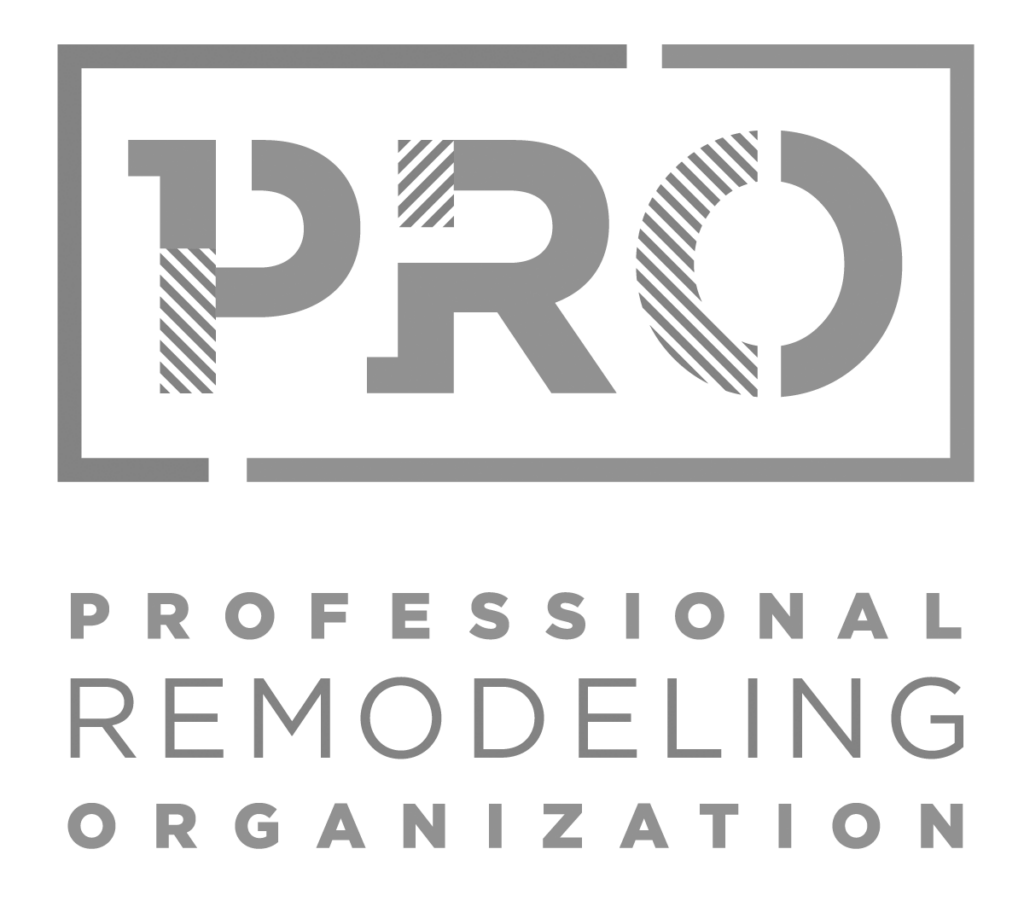Building a new home can be more efficient (and less expensive by total volume) than remodeling or building an addition, but the areas we serve (Alexandria, Arlington, and DC) are densely populated with few options to build a new house. We love the neighborhoods we live in and want to make our homes work for us.
Here are some of the items we consider when thinking through the feasibility of an addition:
Reasoning: Why build the addition?
We build additions as a solution to a problem you are trying to solve: improved kitchen and living space, more bedrooms and bathrooms for your growing family, better work from home situation, more entertaining space, etc. First we ask: what are your goals for your home? Sometimes the problem you need solved, can be solved within the existing footprint of the home for less money than an addition.
Feasibility: Can the addition even be built?
There are a lot of details that affect whether or not you can put an addition on your home, how big the addition can be, and where it will attach to your home. Here are the standard limiting factors for whether or not a project is feasible:
Zoning Regulations
Each house is located in a specific building zone that determines how large a structure can be, how many structures can be built of what type (think detached garage versus main house) and how far away your house must be from property lines. Each jurisdiction defines and calculates these limits differently. It’s important to follow the nuances of the regulations for exceptions and pitfalls.
In the city of Alexandria, houses are constrained by a Floor to Area Ratio (FAR) calculation which states the maximum volume that a house can have as a proportion of the lot size. Houses in different zones can have different FAR limits and different exceptions to what counts for and against FAR. Before designing an addition we need to perform these jurisdiction specific analyses to determine the limits for an addition.
Sometimes we discover that zoning will not allow us to build an addition or that something needs to be done to your house to make the addition feasible. When zoning doesn’t allow for an addition there are options to apply for exceptions or variances to the rules, but it is not guaranteed that the exception will be approved. Up to date property surveys are an essential part of this analysis.
Historic Districts
We work in Alexandria, Arlington, and DC, where there are several historic districts with varying levels of oversight for maintaining the “historic” nature of a home. At a basic level, the historic districts define which exterior (and sometimes interior) architectural details are acceptable. These districts have oversight boards that provide an extra layer of regulation that must be worked through to get approval to build your addition and must be followed closely during construction. If your home is in an historic district, it is essential you hire experts familiar with the district’s requirements.
Budgeting and Investment
Your addition may be feasible from a zoning perspective, but are you going to get what you need from your investment? It’s important that your budget be discussed with us early in the process. Your budget informs how the design is developed. During design and planning we check in with you periodically to review how design decisions impact the overall cost of the project. We want a design that is optimized to balance your investment requirements against your other practical goals for the project.
If you have a $400,000 budget we need to know, so you don’t end up with a design for a space that costs $500,000 when it could have been designed (with some compromises) for $400,000. Conversely, if your budget is $500,000, and we think that your maximum investment amount is $400,000, you may be disappointed with the final result.
Part of the cost consideration for any addition is not just the cost of the materials and labor to build your addition, but also the cost of integrating the addition within the rest of your house. How extensive the remodeling work in the existing home as well as the state of your home are major contributors to the overall cost of the project. Some existing home factors that might drive the cost of an addition are structural issues, out of level floors and walls, and the state of the existing HVAC, plumbing, and electrical systems that must tie into the addition.
Disruption
Remodeling is disruptive and tends to cause a temporary change in lifestyle for most of our clients, especially if the project requires you to move out. Living at home during construction can be feasible for some projects and not feasible for others. Everyone is on a spectrum for tolerating what is acceptable in terms of living in their house during construction. In any case, the project duration and how disruptive the project can be are extremely important factors that should be included as part of the planning and design process for any successful project.
—
Thinking about building an addition or even just remodeling within the footprint of your home? Rust Construction can help you navigate the process. If you are interested in working with us, please fill out our project questionnaire here or call our office directly at (703) 836-6010.


