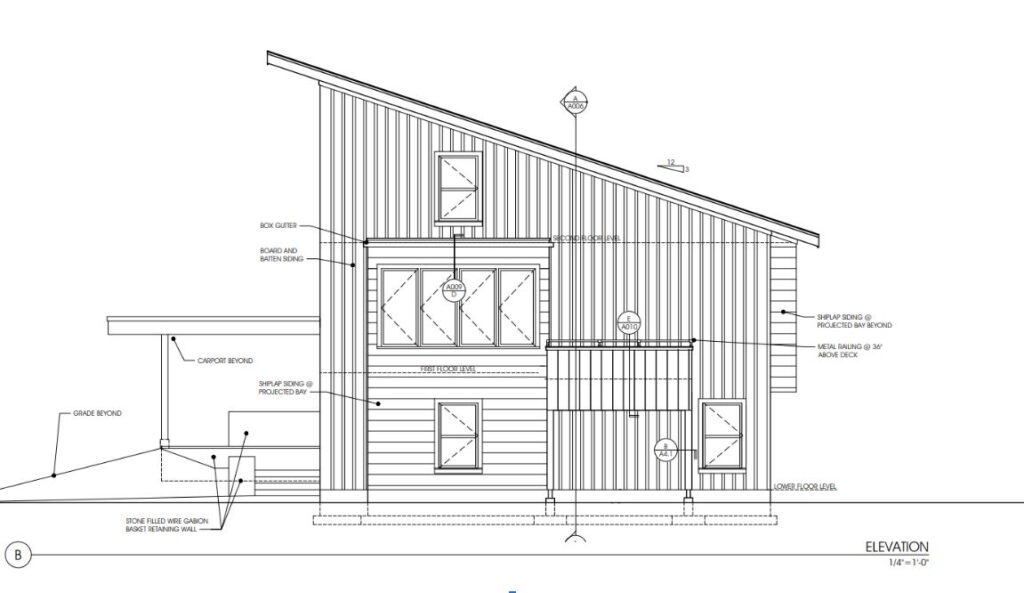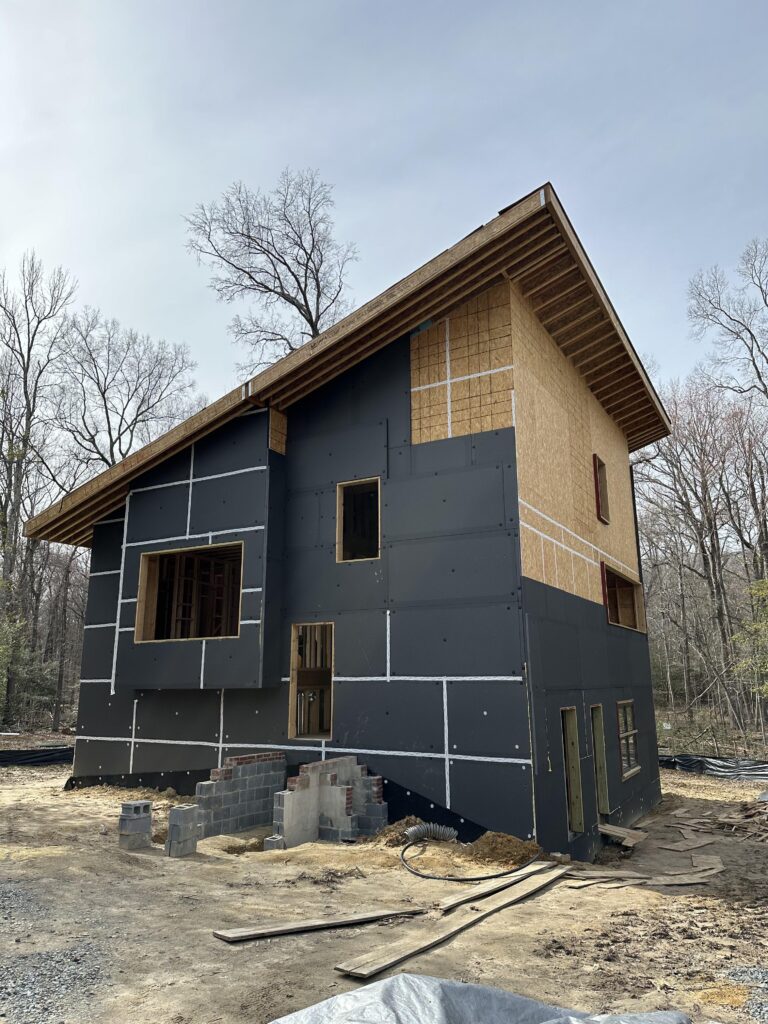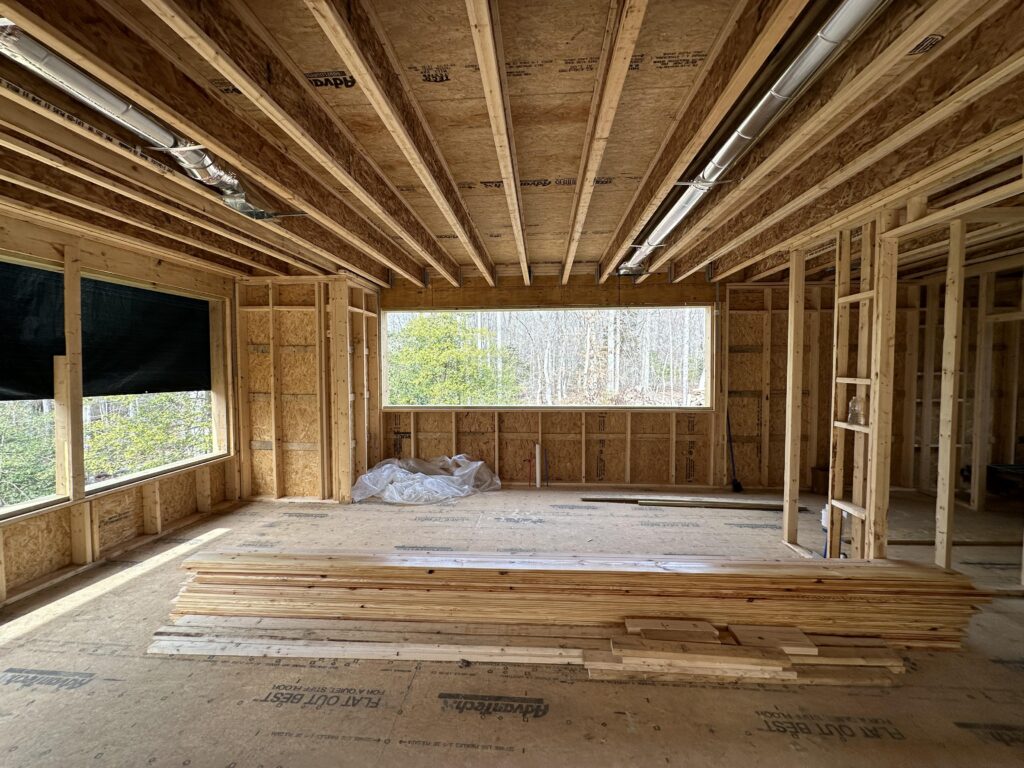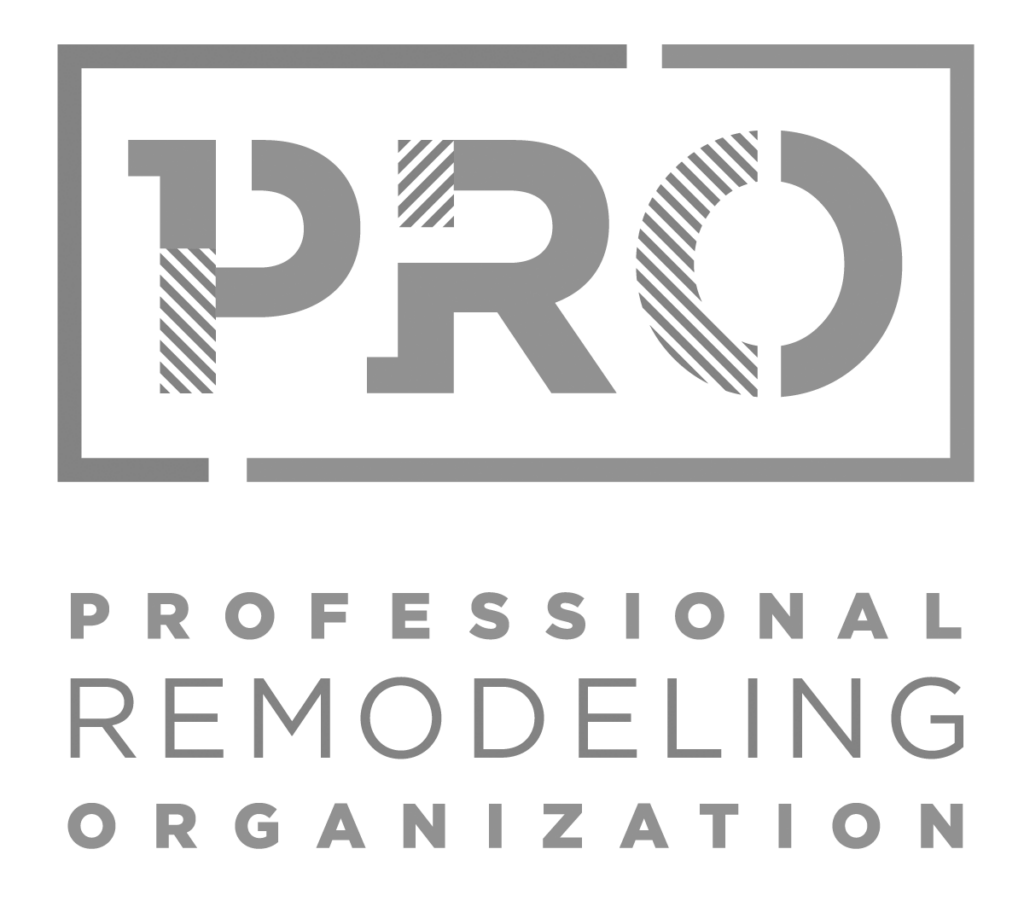There is a book and website called “The Pretty Good House” written by New England-based architects and builders. The main concept is that houses can and should be built with energy usage and long term durability in mind, but they don’t need to perfectly meet the high design and construction standards of the Passive House Institute or Net Zero espoused by the International Living Future Institute, LEED and others. Passive House and Net Zero projects can be prohibitively expensive and while their intention is admirable, many of the most important concepts from those standards can be applied with far less effort. In short, don’t let perfect be the enemy of good. Design and build the best you can with what you have to work with.
The Pretty Good House (PGH) approach is being applied to a Stafford, VA, design/build collaboration between Rust Orling Architects and Rust Construction. This is the 3rd iteration of projects done by our team using the PGH approach. We are taking advantage of the fact that this project is currently under construction to make it a working case study here on our website and via our Instagram account where you can track updates in closer to real time.
Project Context
When done, the house will be 3,000 sf with 4 bedrooms and 4.5 bathrooms. Construction was started on the project in the Fall of 2023 with framing underway just before Thanksgiving. The site does not have access to municipal water and sewer and has its own well and septic system. It is oriented to maximize natural light and receive sunlight to power a bank of solar panels on the south facing shed roof.

What makes this a PGH project?
Energy efficient
The project is designed to be air tight and heavily insulated for energy conservation. All appliances are electric, including a domestic hot water heat pump. The mechanical system for heating and cooling is efficient and utilizes an energy recovery ventilator (ERV) to ensure clean interior air. The windows are a heavy duty tilt and turn style that provide a superior seal against unwanted air gaps.

Designed for affordability and long term livability
The design was done to maximize ease of construction through a straightforward framing design and efficient routing of mechanical and electrical systems to reduce material and labor costs and allow for easy maintenance. With an eye to increasing rainfall and flooding, the home is built without a basement. The floor layout is accessible and well thought out without being excessive. Every space is meant to have a purpose and to be used. The house is designed to take advantage of natural light. When reasonable, local materials are incorporated in the design. A 4’ shed roof overhang helps shade the building, keep water away and maximize the square footage available for a photovoltaic (solar panel) array.

Want to learn more? Send Sam Rust an email at [email protected] or follow us on Instagram.

